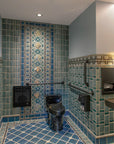
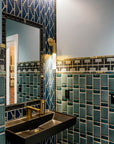
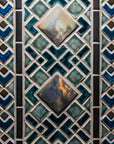
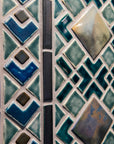
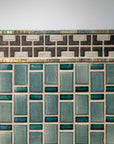
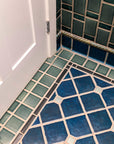

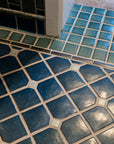
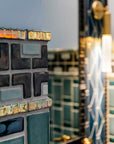
Decadent Details Bathroom
Mary Chase Perry Stratton befriended Cranbrook Academy of Art’s architect, Eleil Saarinen during the Arts and Craft movement of the 1920’s and Pewabic tile installations can be seen throughout the school's campus.
Inspiration for our restroom comes from Cranbrook Academy of Art and Art Deco design details such as repeating geometric patterns, strong vertical and horizontal lines, symmetry and bold colors.
The mural wall emulates the cathedral glass leaded windows found in the dining hall at the Cranbrook School for Boys.
The sink wall includes tiles originally designed by Eliel Saarinen for a fireplace facade at the Saarinen House on Cranbrook’s campus. Saarinen originally commissioned the fireplace for a 1929 exhibition at the Metropolitan Museum of Art.
Tiles Used: 6x6, 4x6, 3x6, 2x6, 2x4, 2x2, 1.5x3, 3x3, 3x3 corner, 1.5x1.5, Saarinen field and border, rope border, and 6" Cove
Glazes Used: BG5/G15 Aurora Iridescent, A45 Laurel, A82 Storm, G41 Fog, A104 Gunmetal, and F8 Lake Michigan









